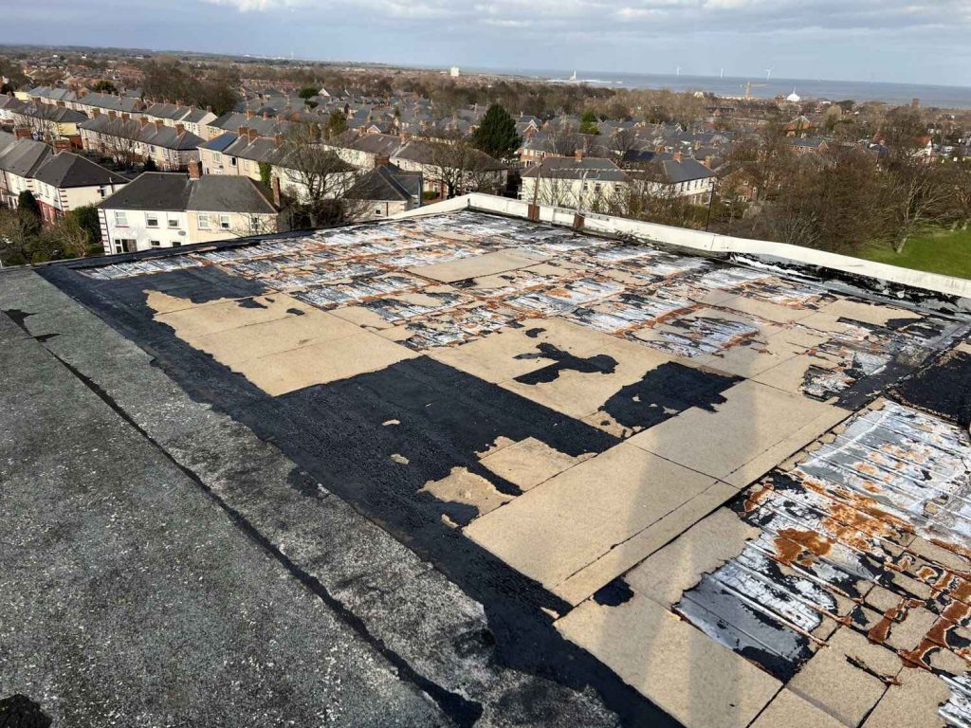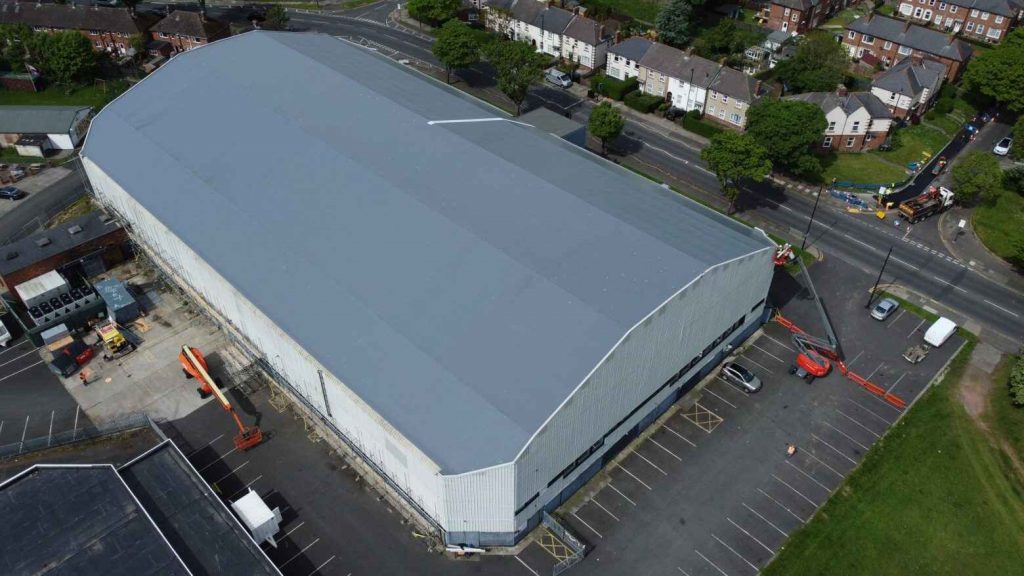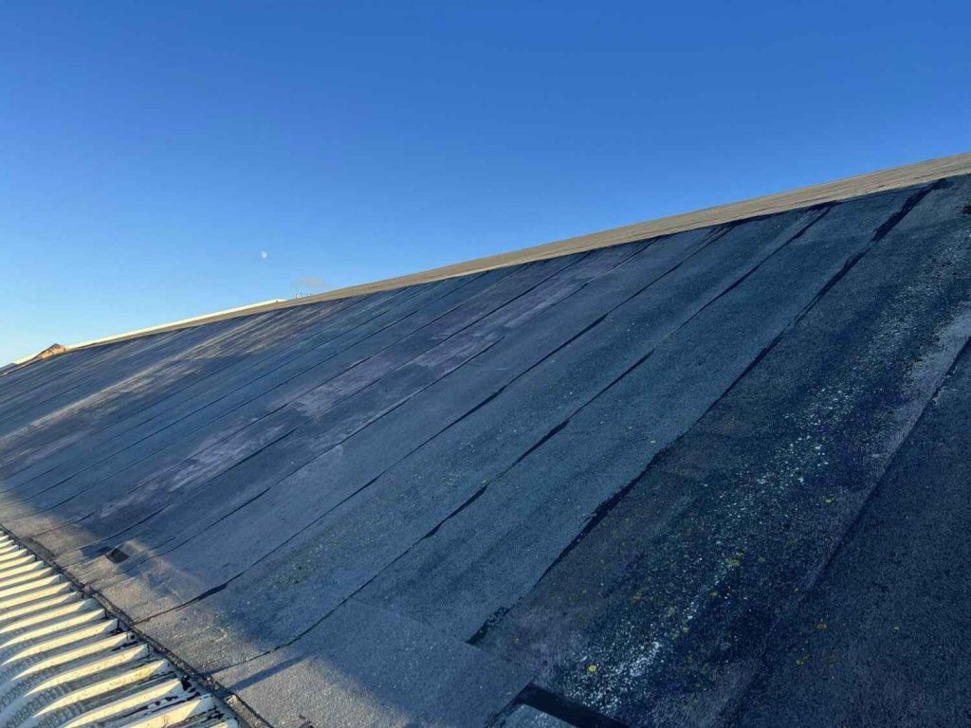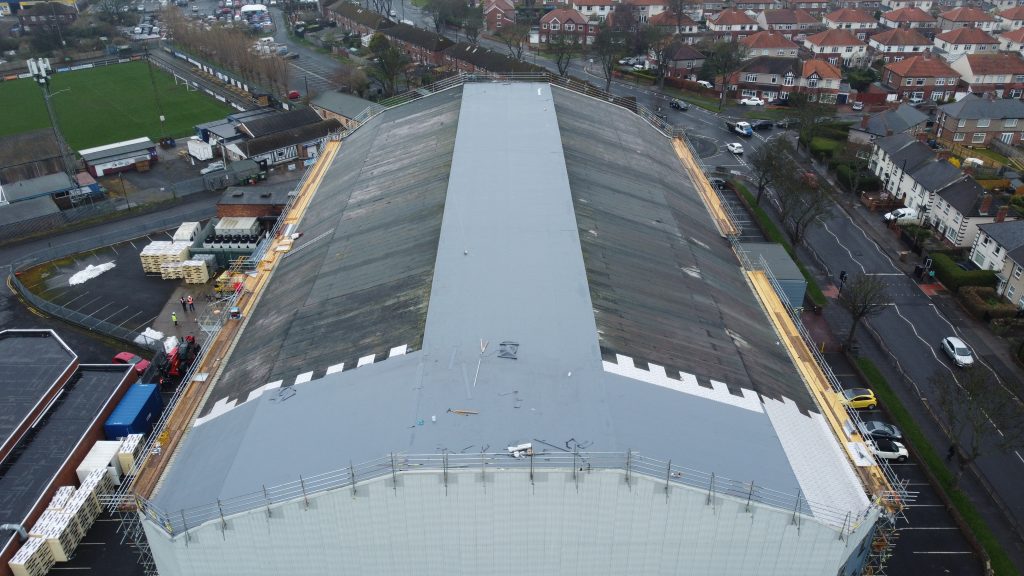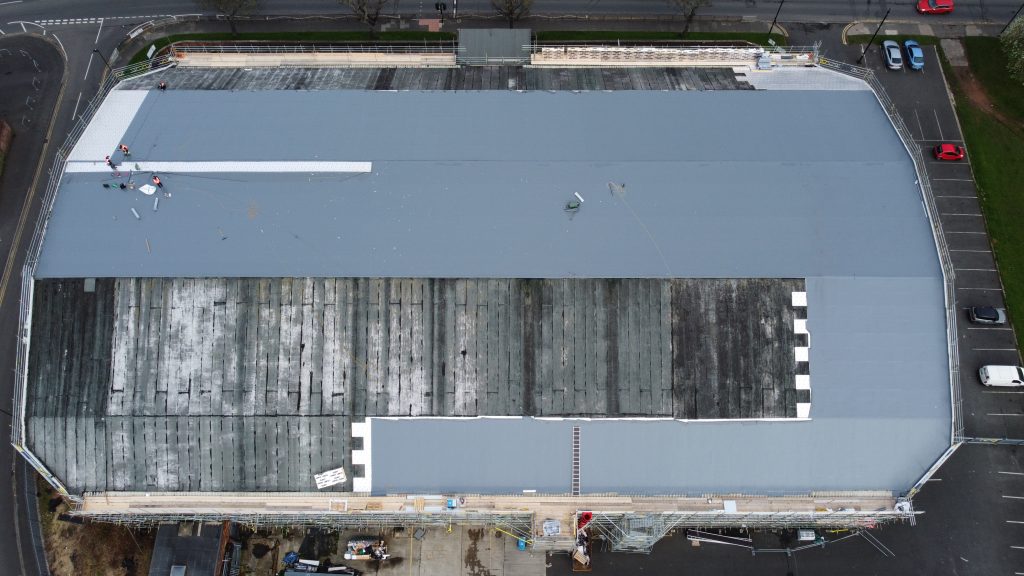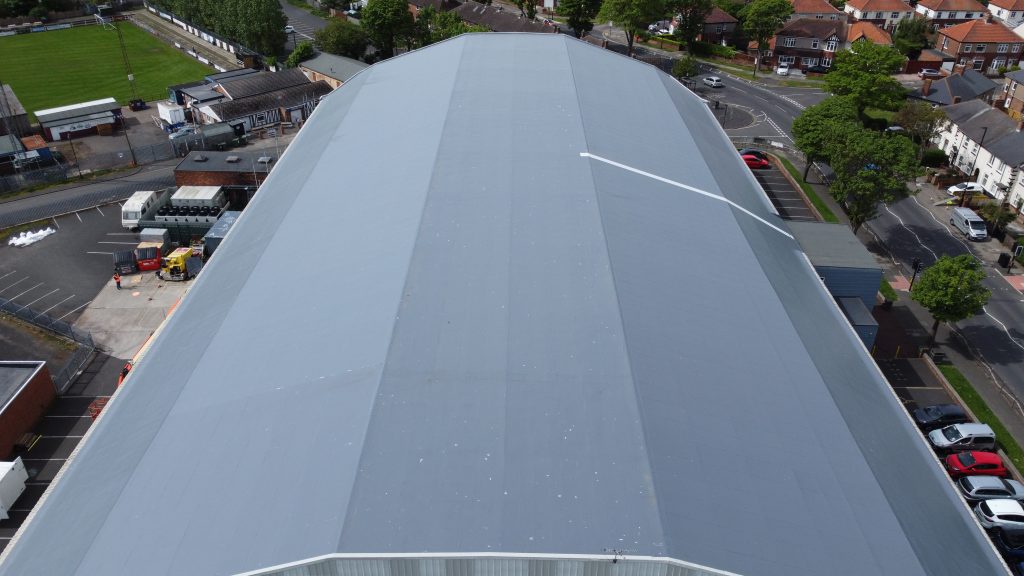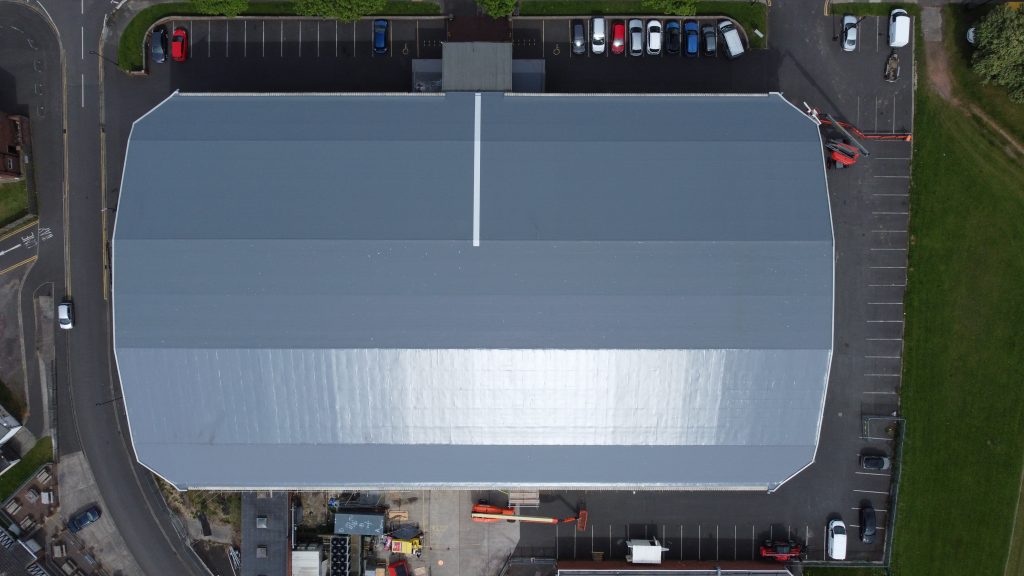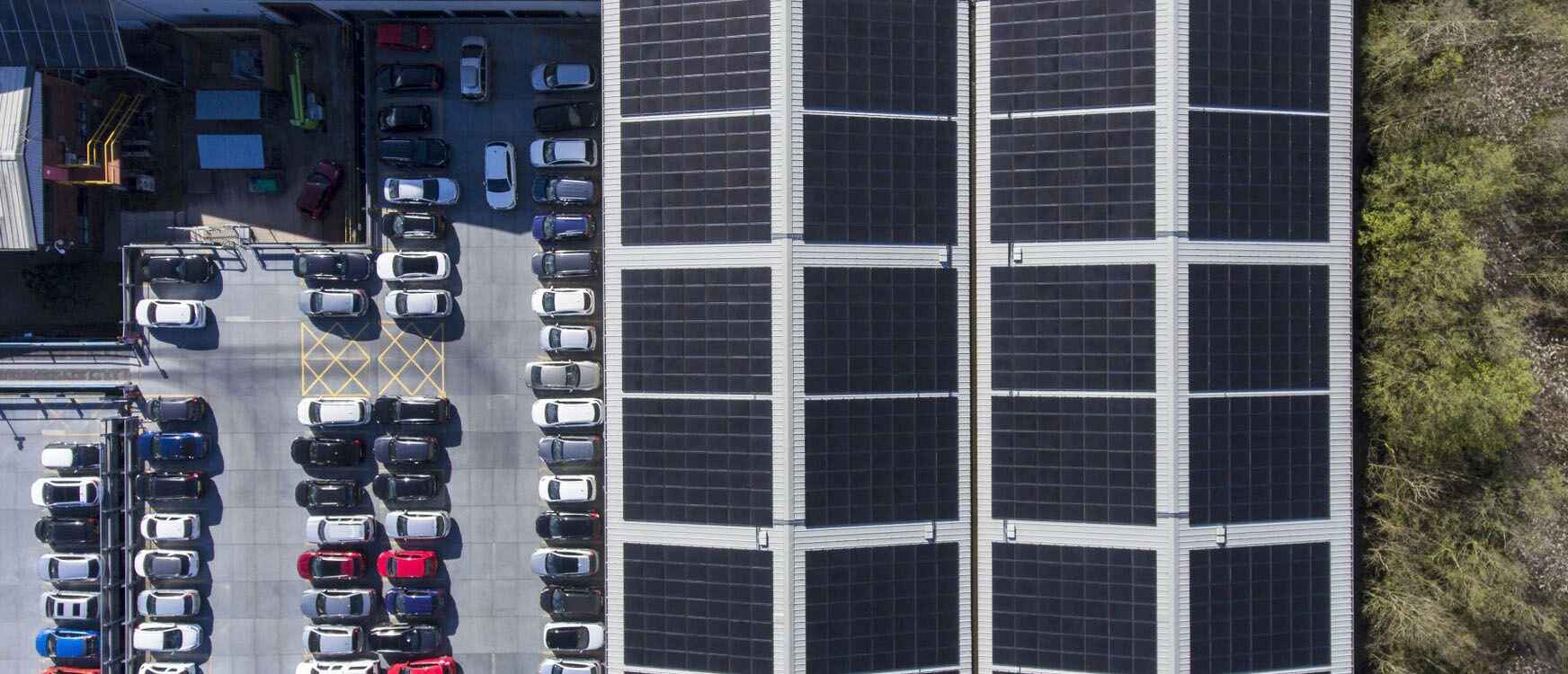
Whitley Bay Ice Rink, Whitley Bay
Client: Whitley Bay Ice Rink | Location: Whitley Bay | Specification of Work: Flat Roofing | Project Length: 12 Weeks
The Project
The owners of Whitley Bay Ice Rink wanted to solve the problem of the aged and leaking roof that had been severely damaged by storm Arwen. The owners wanted a roof with a long term warranty and would eliminate the issues of water ingress as well as improve the thermal values of the building.
Client Problems:
The existing roof system in place at Whitley Bay Ice Rink had been in place since the ice rink first opened in 1955. Despite having lasted many years, the roof had surpassed it’s life span and was in urgent need of replacing, due to large amounts of water ingress and poor thermal values. The roof, which had a covering of a built-up felt, was now showing signs of general deterioration due to normal weathering. The oils used in manufacture had dried out rendering the felt porous and brittle and in this condition blisters had formed, cracking occurred and laps had begun to peel up. All these factors were contributing to leaks and dampness within the building. The existing bitumen felts, through natural ageing, had become very dry and brittle, splitting quite easily under limited pressure. The roof had been severely damaged during storm Arwen, so much so that a large section of the felt and insulation had de-bonded leaving the metal profiled decking exposed to the elements.
Solution:
Set up for the works included a site compound to the rear of the building including storage cabins and welfare facilities. The scaffold consisted of triple height handrail to both gable ends with an independent scaffold to both the front and rear of the building, including a Haki staircase access to the rear as well as loading bay.
After progressively removing all the loose insulation and felt that was leftover storm damage, Roofclad Systems supplied and installed over 4000m² of a built up single ply system consisting of the following;
- A self-adhesive vapour control layer to the existing roof followed by 50mm thick, foil backed, PIR insulation board mechanically fixed to the Metal decking with self-drilling fasteners and galvanised steel stress plates. This minimum thickness of the board was chosen to avoid the risk of boards potentially breaking when walked over, due to the corrugations in the decking.
- Fatra reinforced single ply waterproofing system, 1.5mm thick, mechanically fastened to the existing decking. All side and end laps were hot air or solvent welded in accordance with the manufacturer’s instructions.
- All Fatra laminated steel flashings were mechanically fixed to all perimeter and upstand details then hot air welded with Fatra D unreinforced single ply.
Throughout the duration of this project it was imperative that the ice rink remained operational with our operatives causing as little disruption as possible. Despite the additional challenges the weather inflicted on this project, Roofclad Systems were able to fully complete all works two weeks ahead of the scheduled date.

