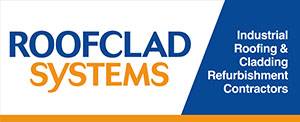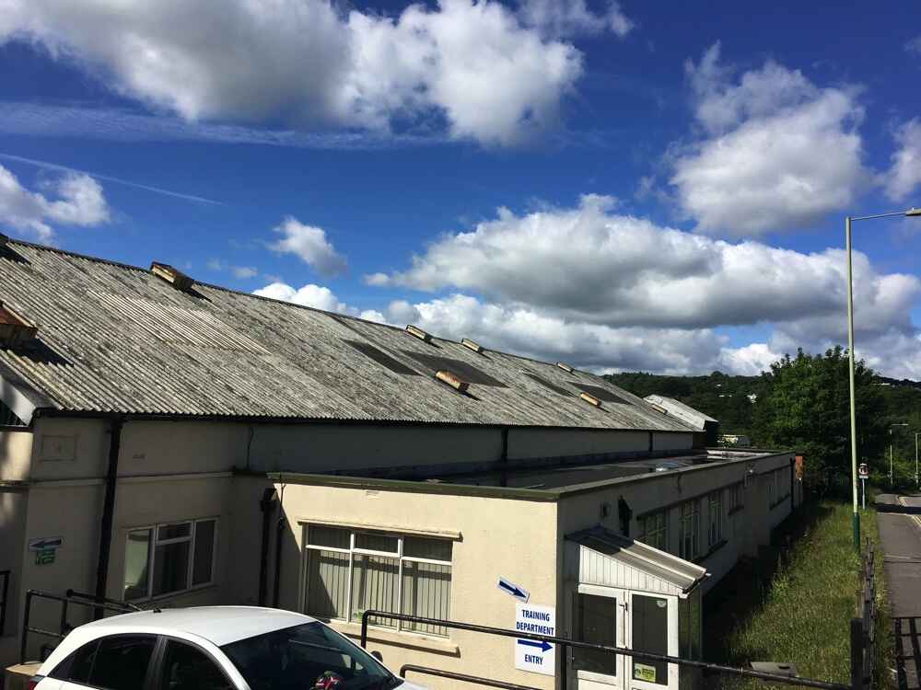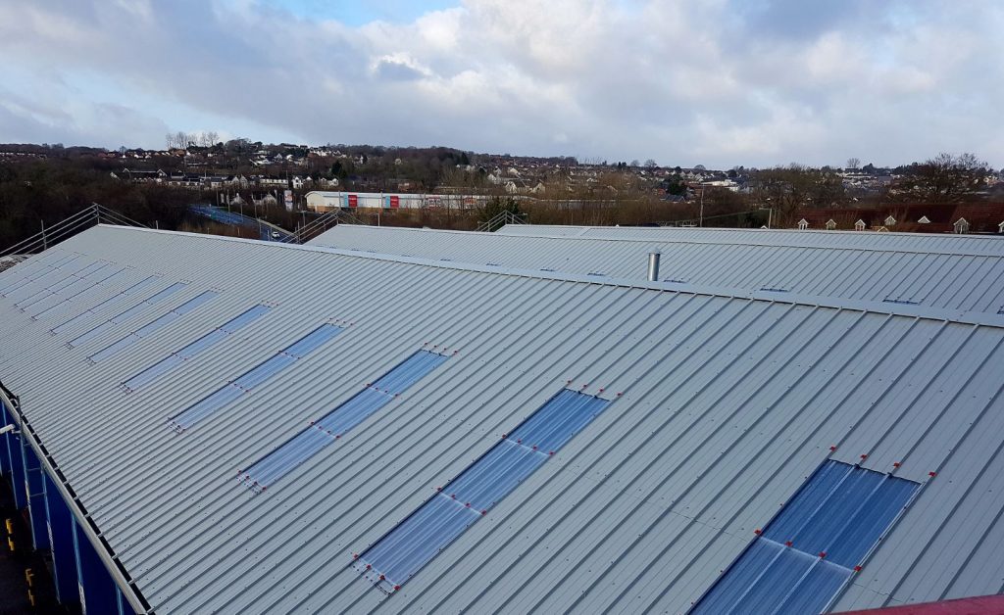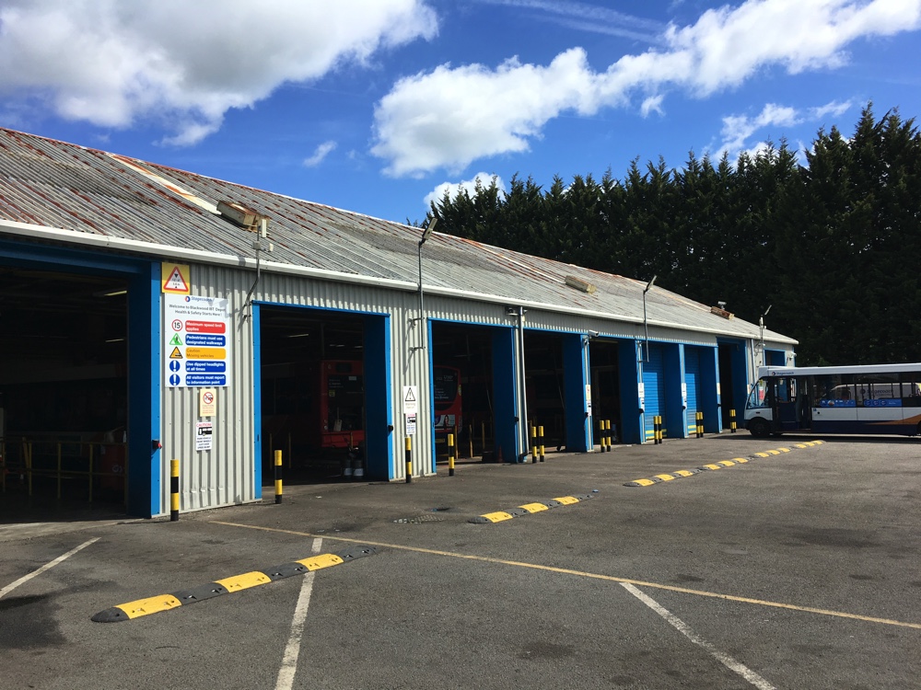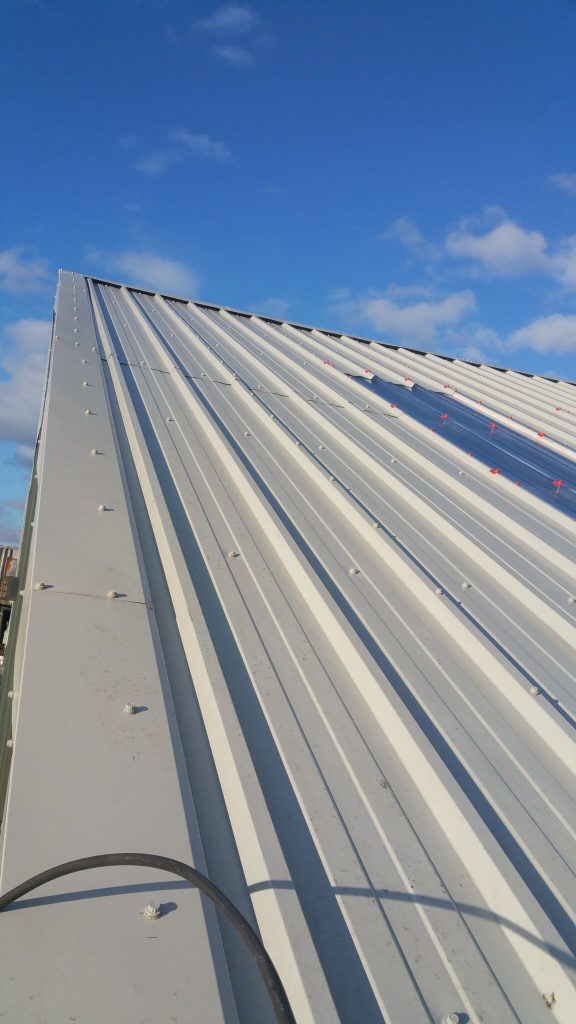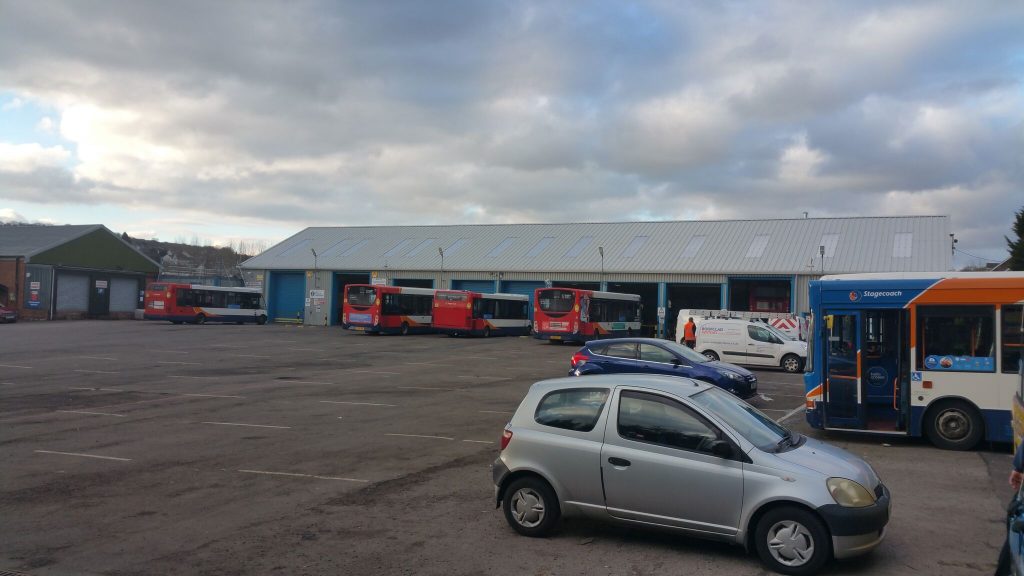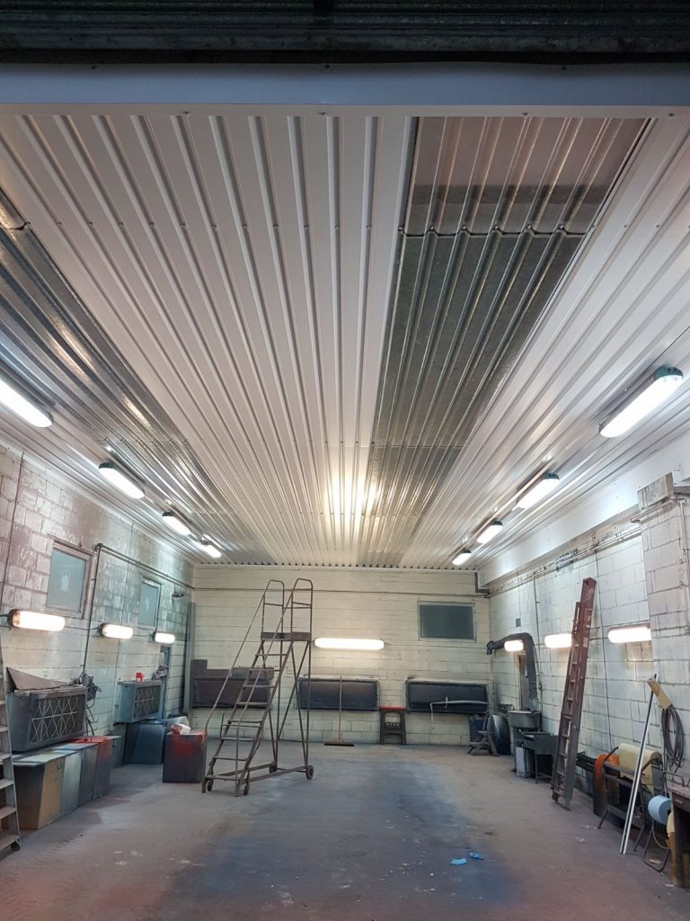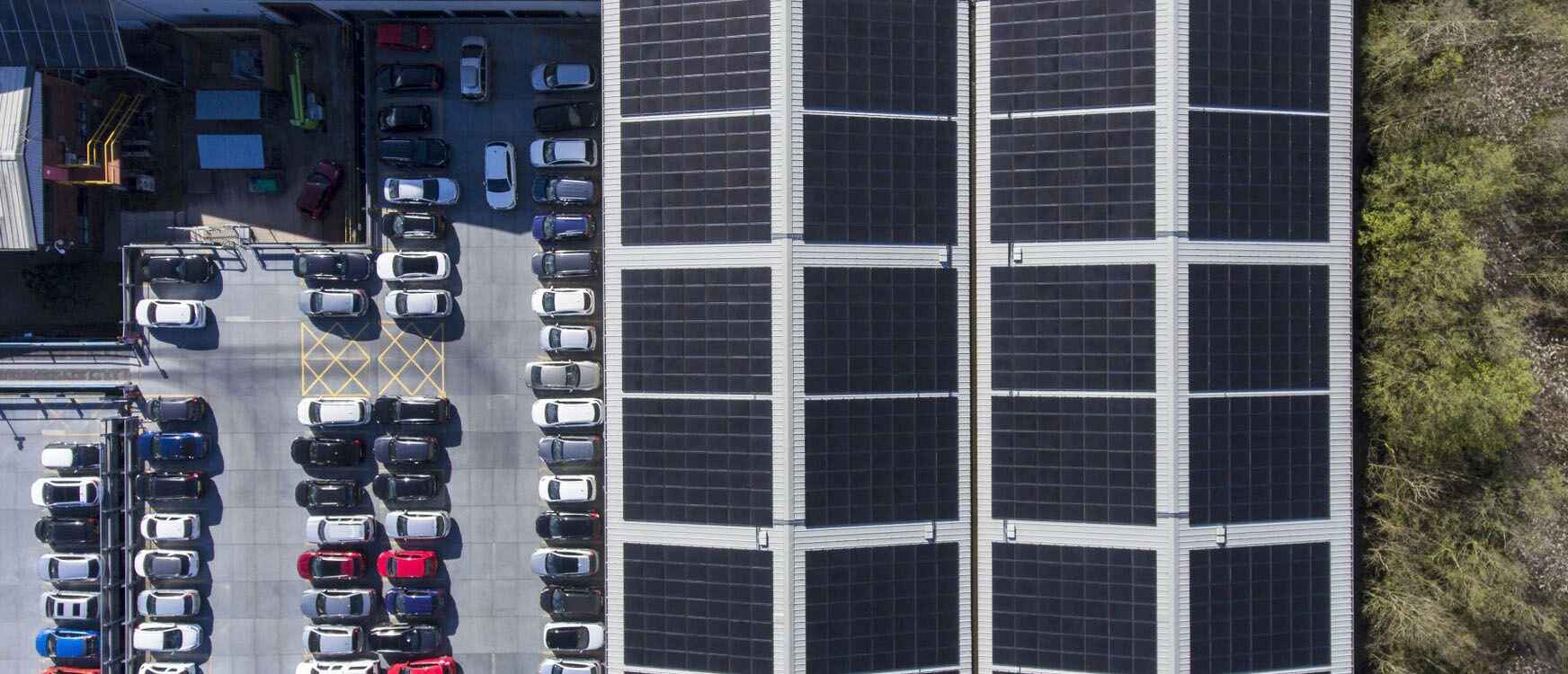
Stagecoach, Blackwood, South Wales
Client: Stagecoach, Blackwood | Location: South Wales | Specification of Work: Flat Roofing | Project Length: 20 Weeks
The Project
The Bus depot workshop building is situated in Blackwood, South Wales.
- 2900m2 Removal of profiled metal roof and plasterboard and installation of a composite conventional profiled sheet.
- 525m2 Overlay of the existing flat roofs with 25mm recovery board & fleece backed
single ply.
- 20-week contract duration
Client Problems:
The building had been experiencing large amount of water ingress through the old metal roof system and GRP rooflights over a long period. Due to age and an exposed site the roof coverings were at the end of their life cycle, leaving no other option but to replace them.
The original roof & wall had very low thermal value in comparison with today’s standards and a large amount of heat was being lost through the pitched roof and wall cladding. Thus a combination of a roof that leaked in any weather and one that resulted in excessive heating costs for the company through poor insulation.
For the building itself the client wished to enhance the look of the building from a dated building fabric to a new aesthetically pleasing metal composite cladded system.
The asphalt flat roof has been experiencing significant amounts of water ingress through the original flat roofing system which was impacting on the day to day running of the of the tenant’s business.
Again the original flat roof had very low thermal value in comparison with today’s standards and a large amount of heat was being lost through the flat roof. Though this was an issue the main problem was the significant amount of water ingress entering the building at numerous locations ,when any inclement weather occurred.
The construction works were to be carried out whilst Stagecoach Bus were fully operational. This would require close interaction with the Stagecoach Bus and Roofclad Systems throughout the project.
At the request of the client, a non – working site foreman was required on site. They were to have a minimum of a SMSTS (Site Management Safety Training Scheme) qualification. This is recommended to all Roofclad clients for the safe running of a contract where working at height and a live operational are running in tandem. Whilst recognising the safety of our site operatives and those of the client are priority, we are always conscious that the client’s business operation has to continue and a non – working site manager is vital in that role.
Solution:
The metal profiled roof cladding, grid system and plasterboard was removed by ourselves from the roof level. The waste was segregated and disposed of in the correct manner, complying fully with waste management regulations. Roofclad provided a new Kingspan profiled roof system, 80mm composite, complete with, rooflights, new trimline gutters, gutter liners and UPVC rainwater downpipes.
To the flat roof, Roofclad provided a new Renolit Flexsom single ply system mechanically fixed single ply overlay complete with a 25mm tissue faced insulation board.
The client has now a new Renolit Flexsom roof that will last for in excess of 20 years.
Now, the client has a new roof weatherproofing to the building that was completed safely within the project time frame, is aesthetically enhanced, water tight, allows a substantial increase in natural light, that meets the u value building regulations and decreases everyday running costs for the client.
