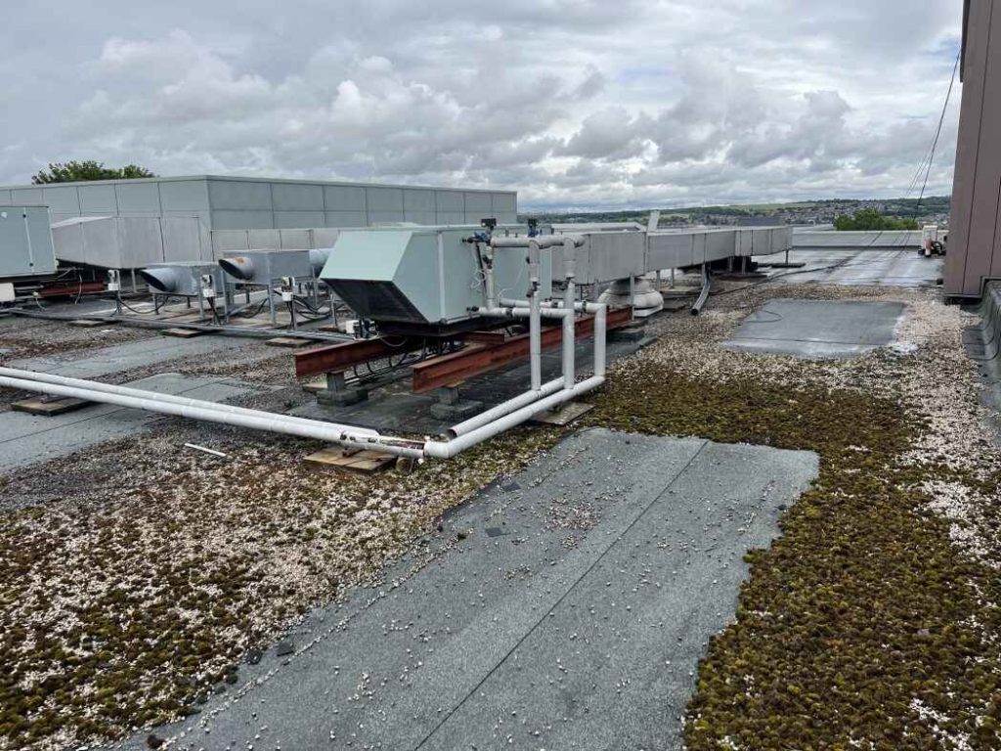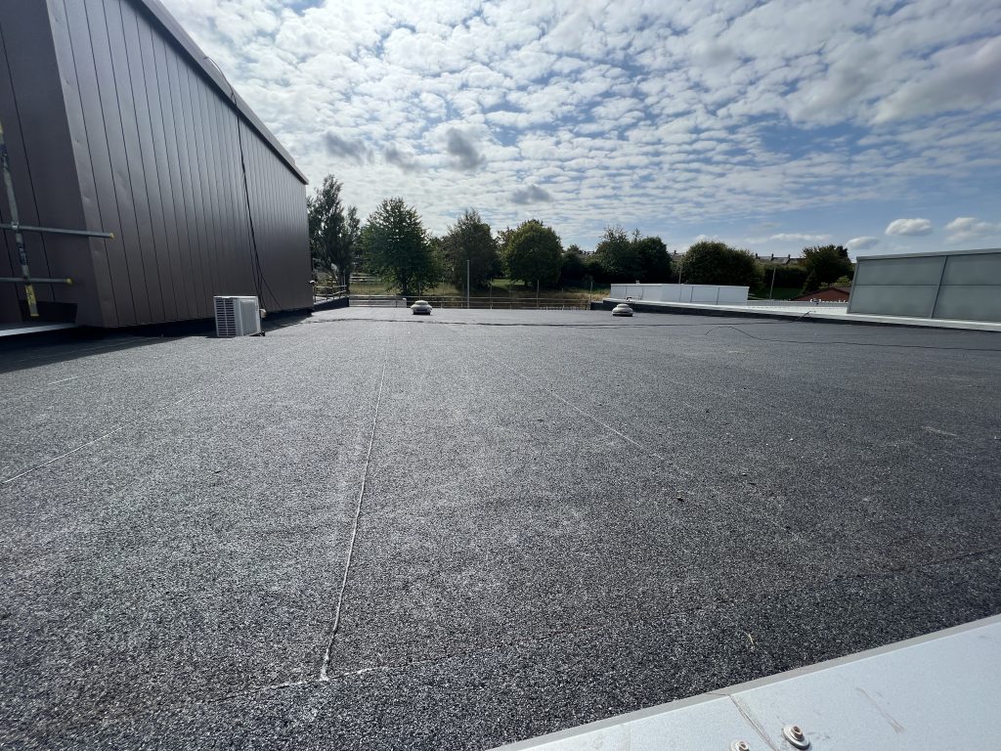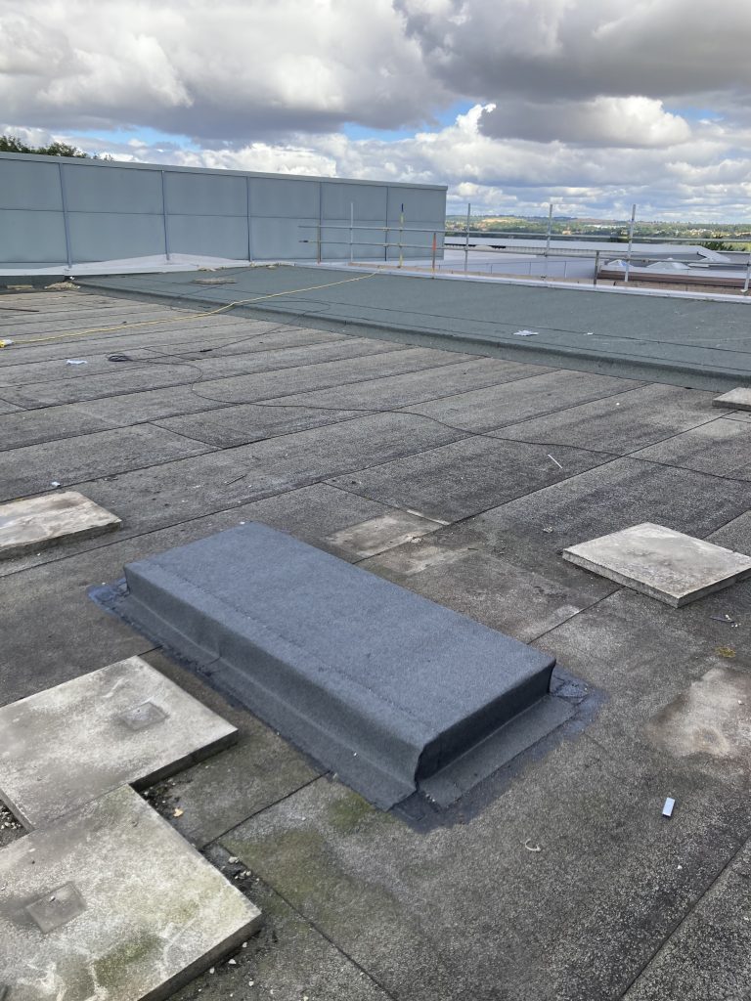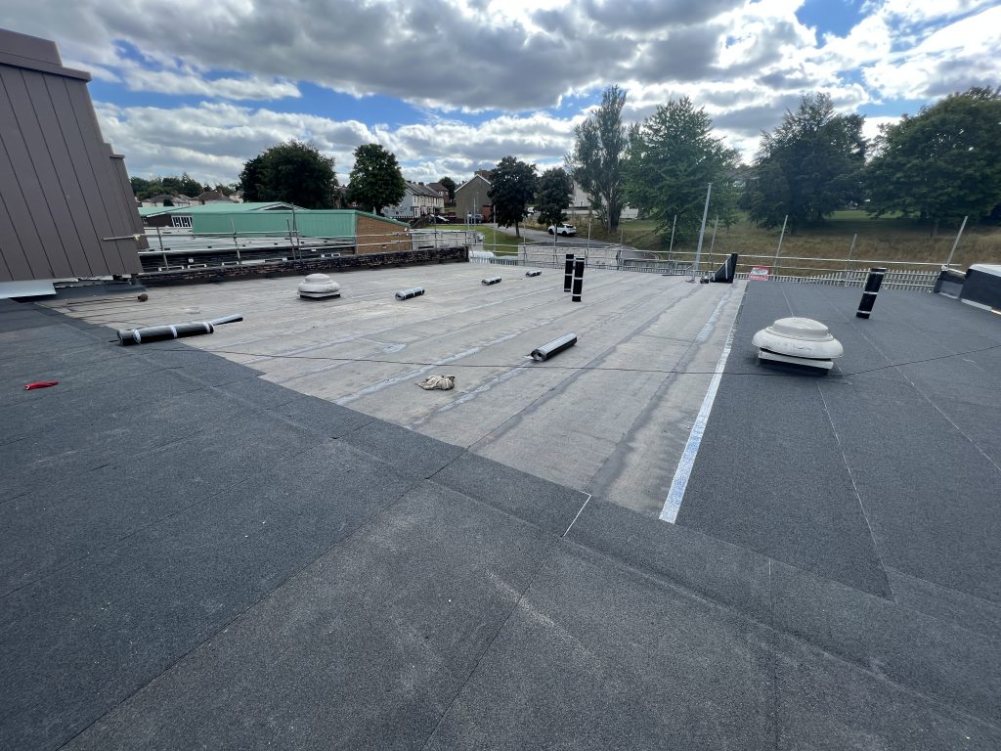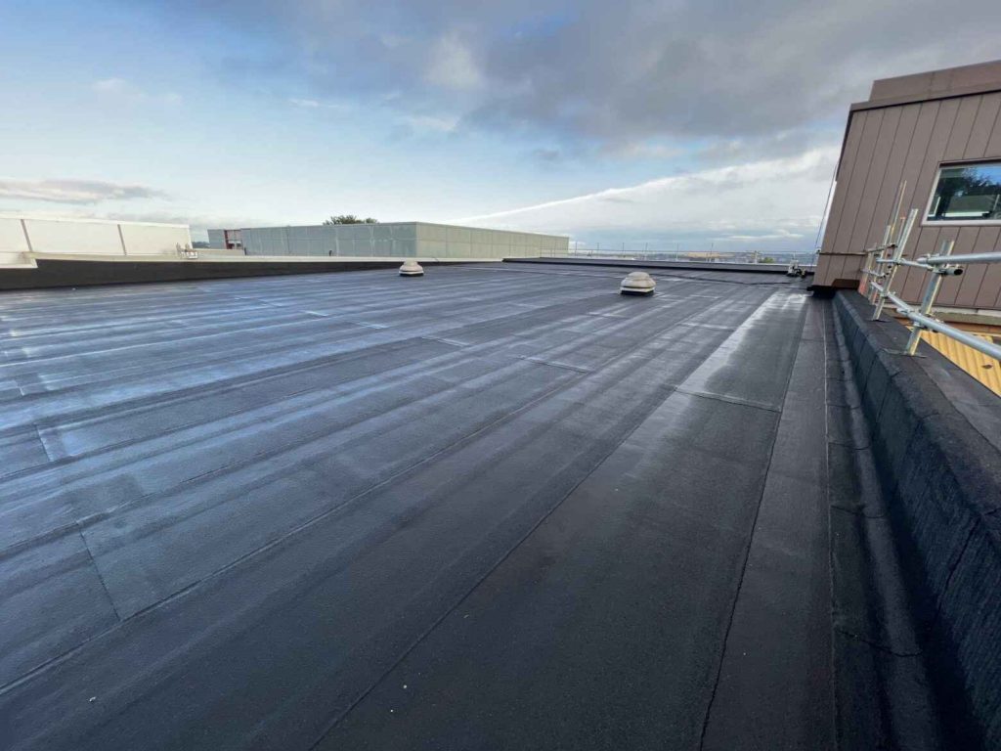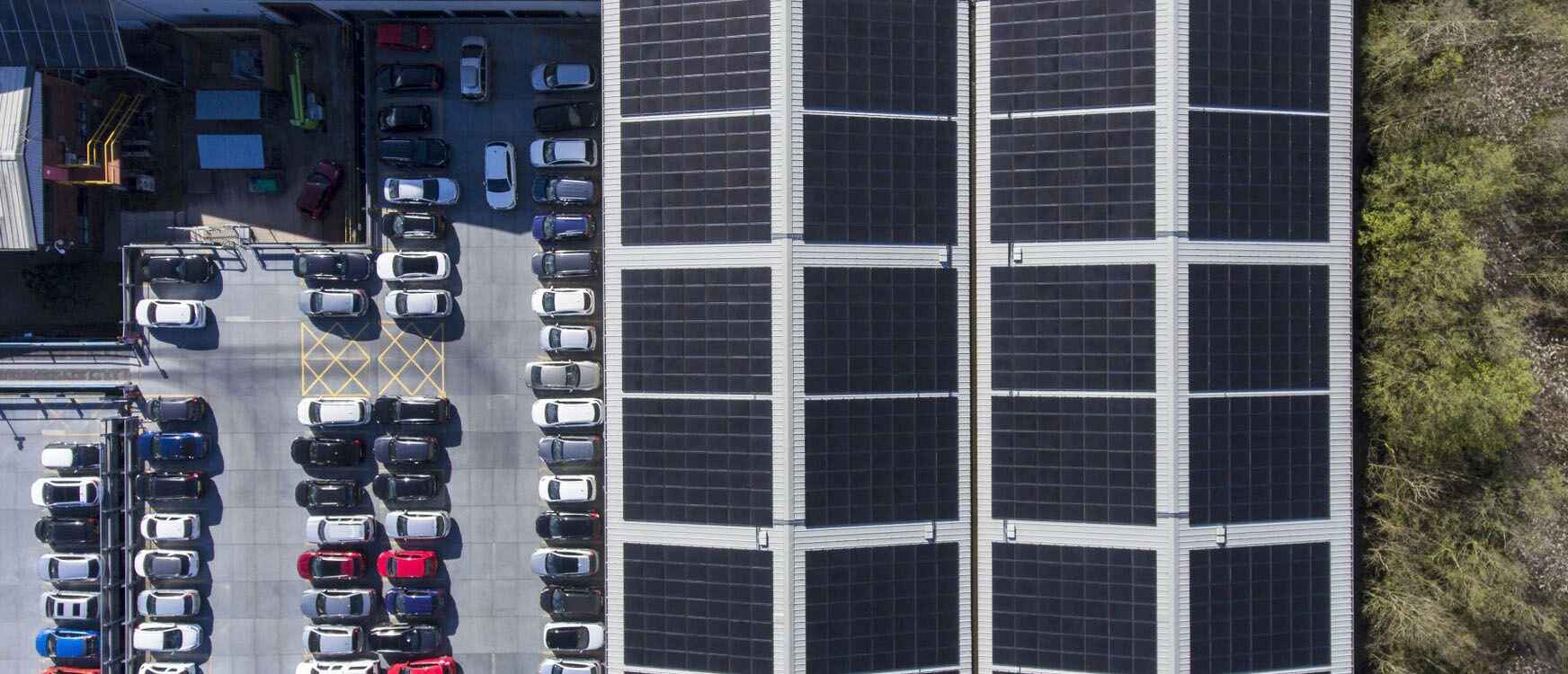
St Thomas More Catholic School, Blaydon
Client: St Thomas More Catholic School | Location: Blaydon | Specification of Work: Flat Roofing | Project Length: 7 Weeks
The Project
The whole roof area required a new waterproofing system. The roof was split into three sections; ‘red’, ‘yellow’ and ‘amber’ with each area having different specifications and requirements. The client wanted to increase the U-value of the roof as well as ensuring it had a long lasting watertight system installed.
Client Problems:
The Drama Studio at St Thomas More had been experiencing areas of water ingress for a number of years. After inspections were carried out to St Thomas More School it was identified that the existing waterproofing system had failed in all areas due to incorrect installation and age.
Solution:
The roof area for the works to be carried out had a number of redundant AHU’s that needed removing before roof works could begin. These were safely removed from the roof area and then from site. Also on the roof area was a single air-conditioning unit that required decommissioning and moving to one side until it could be reinstated after the roof works had been completed.
Internally, the drama studio below roof level consisted of a suspended ceiling below a large void up to the roof deck. In order to safely install a plain safe net system, the ceiling lights, tiles and grid were carefully removed. Once this had been removed the netting system was installed in accordance with the recommendations of EN1263-2. All connections were knotted around primary truss members, temporary support ropes and other suitable anchorages. In addition to the safety netting on the ground floor, safety decking was put in place in the rooms to the first floor that would be affected by the removal of the roof deck. Externally, a scaffold loading bay and handrails were erected along with a Haki staircase for access and an independent scaffold.
The ‘red’ area of the roof involved a full strip of the woodwool slab along with the existing two layers of felt. This was replaced with SR60+ 0.9mm galvanised steel roof decking. SIGnature underlay was applied before the 120mm insulation board. Polyester reinforced SIGnature Underlay25 with a fine sand top surface was torch applied before a SIGnature cap sheet in mineral black was applied by torch to finish.
The ‘yellow’ area of the roof was an overlay, using a SIGnature VCL with an aluminium core membrane. 120mm flat board insulation was self-adhered before a polyester reinforced SIGnature Underlay25 with a fine sand top surface was torch applied before a SIGnature Cap sheet in mineral black was applied by torch to finish.
The ‘amber’ area of the roof was stripped down to the deck with a build up of SIGnature VCL with an aluminium core membrane. 120mm flat board insulation was self-adhered before a polyester reinforced SIGnature Underlay25 with a fine sand top surface was torch applied before a SIGnature Cap sheet in mineral black was applied by torch to finish. The air conditioning unit was reinstated once the cap sheet had been installed.
GRP trims and all cap flashing were replaced and installed. All flashing were produced by our fabrications team through our bespoke fabrication services at our factory and head office in Washington.
Once the replacement decking to the ‘red’ area was complete, all safety netting and safety decks were removed to allow all internal works to commence. This consisted of reinstating the ceiling grid and tiles in the drama studio below, along with a rewire of the lighting and installation of lights. All works were completed ahead of schedule with all plant and storage removed from site in time for the new school year starting.

