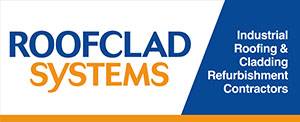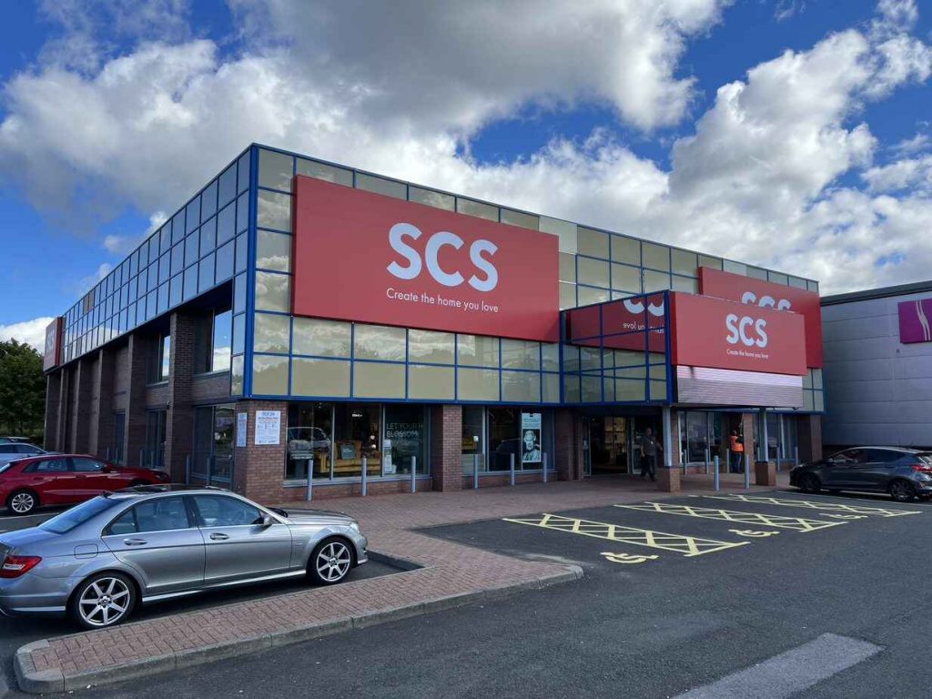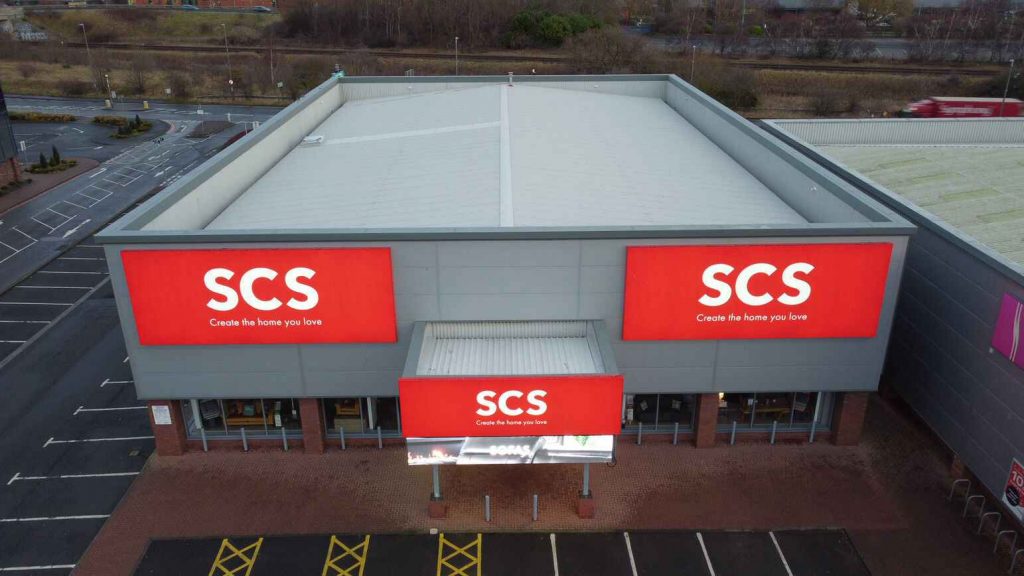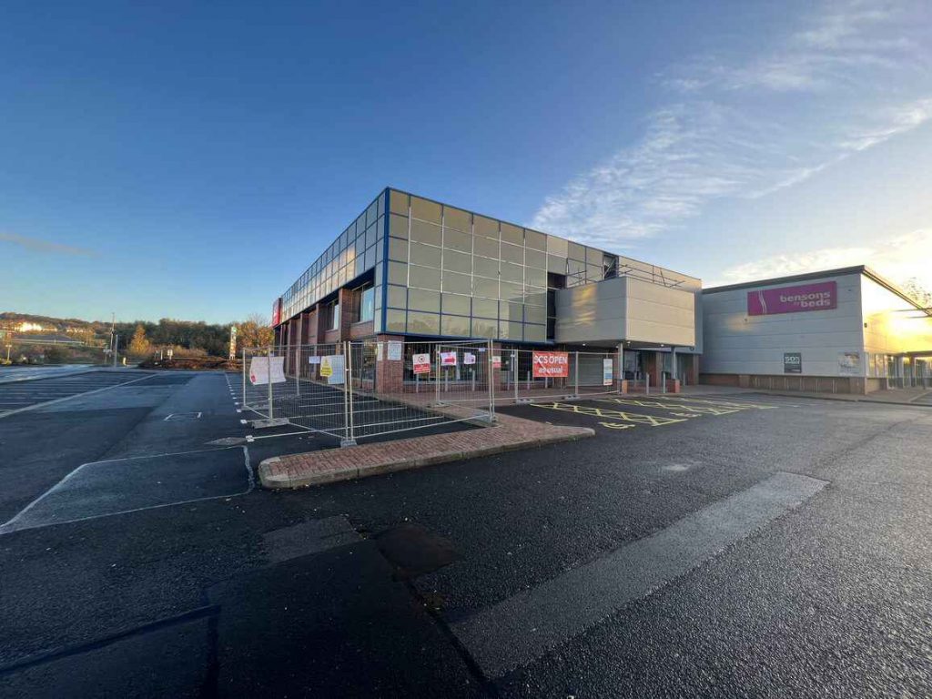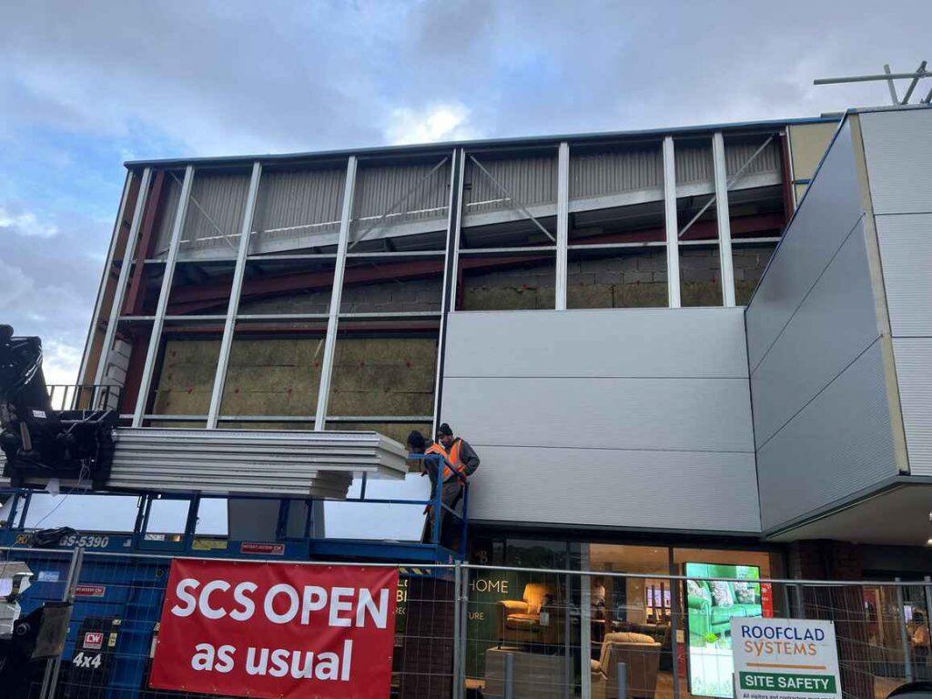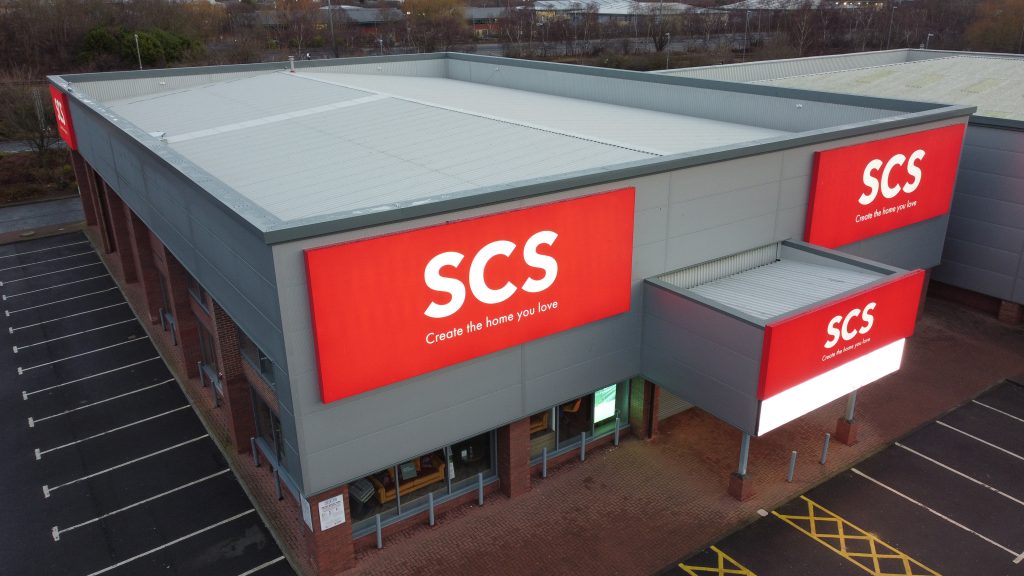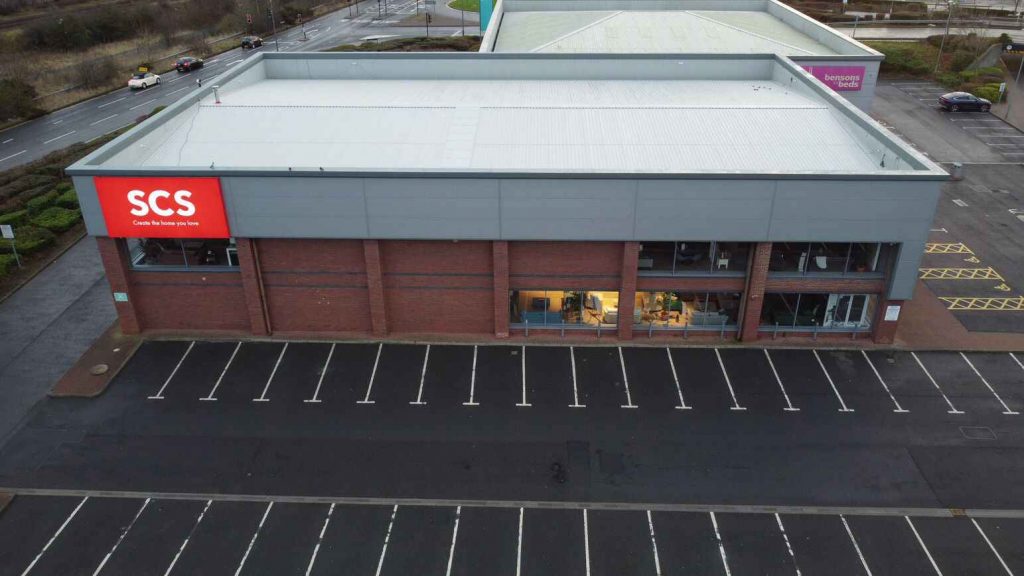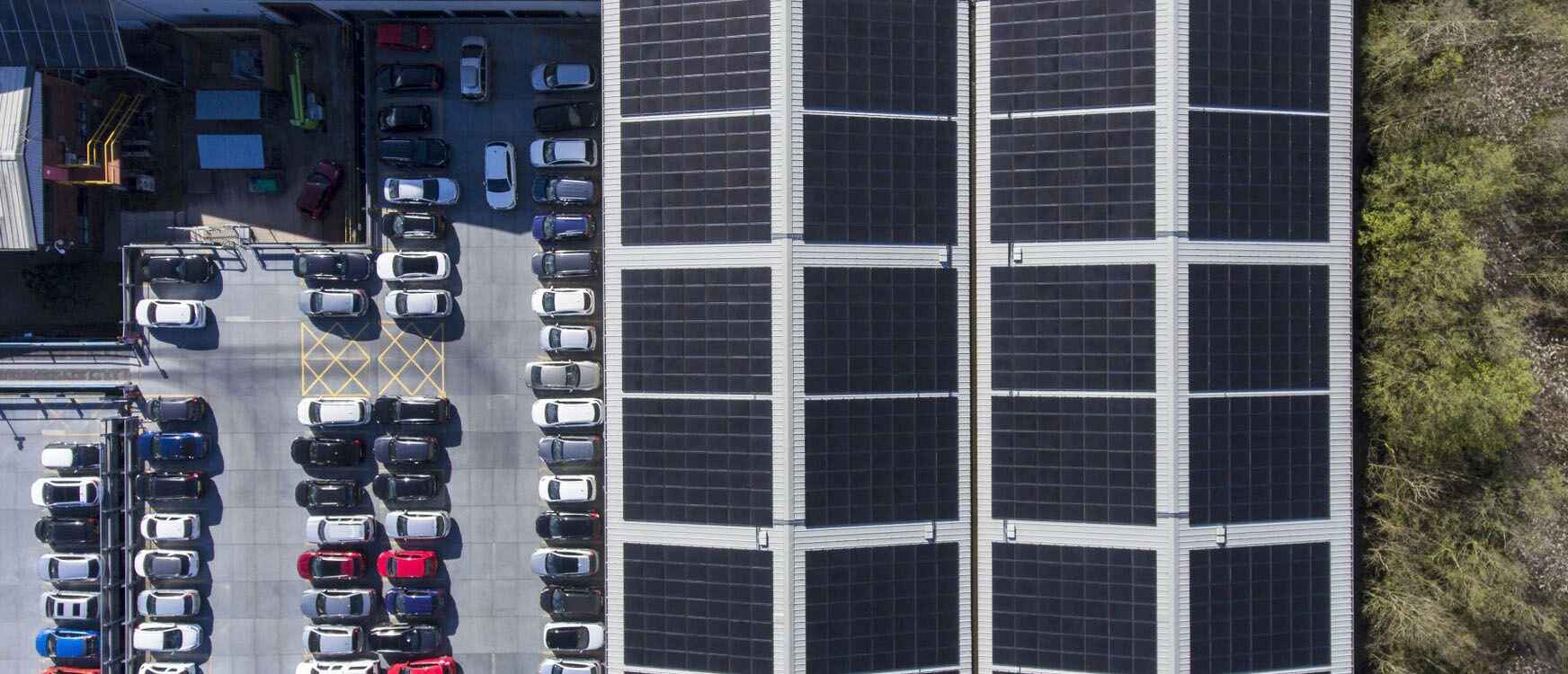
SCS Store, Metro Centre, Gateshead
Client: SCS Store, Metro Centre | Location: Gateshead | Specification of Work: Roof and Wall Cladding | Project Length: 10 Weeks
The Project
SCS Sofas requested a quotation for a new roof system including a new access hatch as well as new wall cladding to match the neighbouring unit.
Client Problems:
SCS is based on a retail park in Gateshead next to the Metro Centre. The unit they occupied was outdated and the glass panels around the perimeter walls were in poor repair and often the target for vandalism. The client wanted to update the external appearance of the store after having had an internal refurbishment and new signage installed. The roof of the building was at the end of its lifespan and needed refurbishing in order to maintain its purpose and protect the store below. It was also imperative that all works were completed before the festive break to coincide with SCS’s boxing day sale.
Solution:
Roofclad Systems were instructed to install approximately 1100m² over-clad system to the roof. We supplied and installed galvanised steel support bars, securing through the existing roof and existing main purlins with self-drilling fasteners. The existing profiled sheeting was overlaid using 180mm Rockwool before a breather membrane was laid. The new roof sheets were 0.7mm thick x 30mm deep profile, galvanised steel, coated on the weather side with an embossed Plastisol PVC coating in goosewing grey. External ridge, eaves and verge flashing using 0.7mm plastisol coated steel complete with all accessories such as butyl tape and polyethylene fillers were installed. Approximately 85lm of Weatherfast 25-year Warranty gutter system was installed comprising of a PVC single-ply membrane laminated to a 0.7mm thick galvanised steel sheet with new outlets, all laps were hot air welded in situ. The roof works included a small canopy roof above the main entrance. On the main roof, a new Surespan SRHP50 aluminium, gas spring assisted opening roof access hatch was installed to allow for better access to the roof area.
For the walls of SCS, approximately 525m² of glass panels with an aluminium framework were stripped and removed from the site. Prior to this taking place Roofclad Systems liaised with the signage removal company and screen removal company to remove the existing signage and screen from the site. Upon completion of the wall works these were reinstated. During the works, Roofclad Systems put in place temporary signage for SCS as they remained fully operational throughout the program of works. Our operatives commenced to strip the front elevation of the building and installing the new Kingspan 74mm Micro-Rib panels including new top hat systems to support the panels. Works progressed around the building in a clockwise manner stripping and installing progressively. Once the wall panels were fully installed work began on the cap flashing. In order to meet planning agreements, the cap flashing had to match the adjacent units. Due to the size of the existing signage at SCS and the style of capping required, more height was needed. As the signage could not be lowered to create space, we created a built-up steel frame to secure to the existing parapet framework to gain height this way. Once this was in place the 2 part capping could be installed. The capping was produced at our in-house fabrication factory in Washington using 0.7mm plastisol coated steel in merlin grey.
