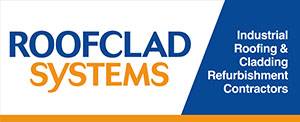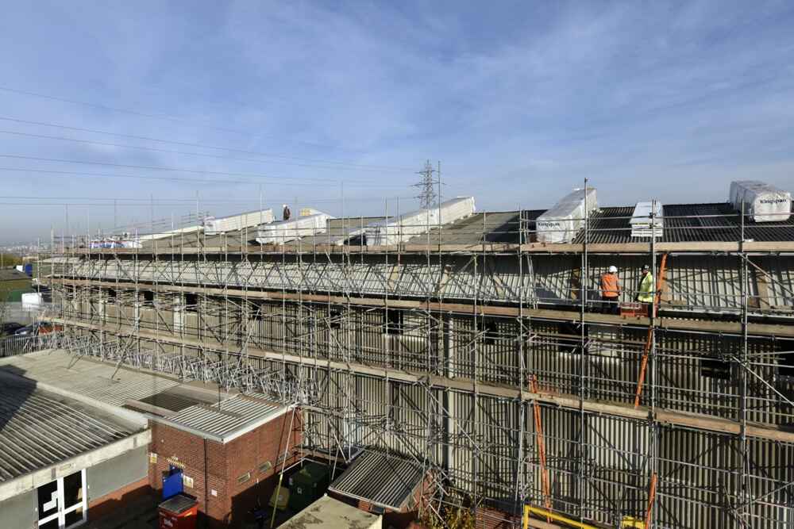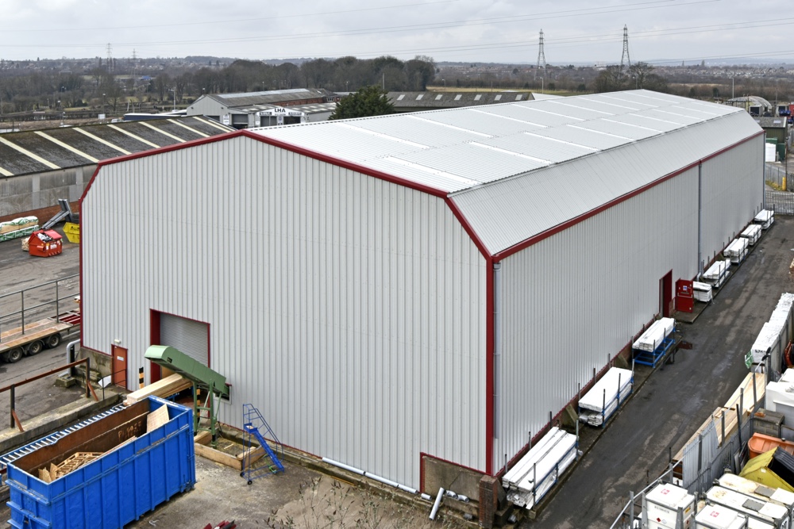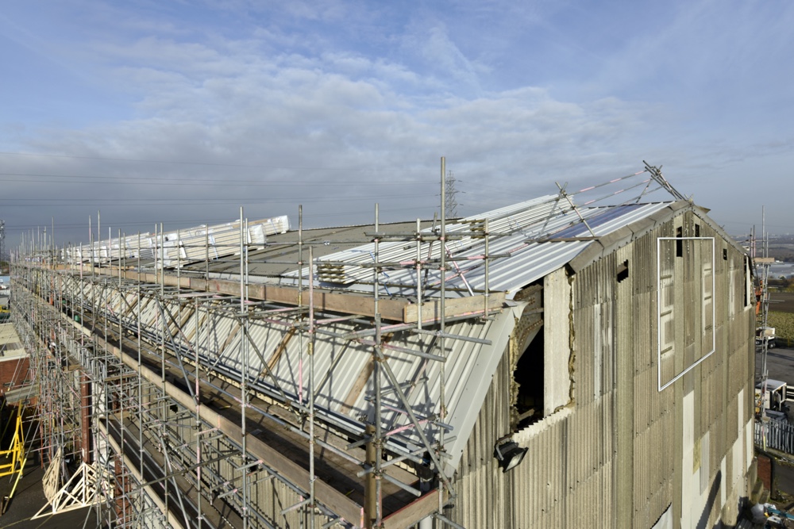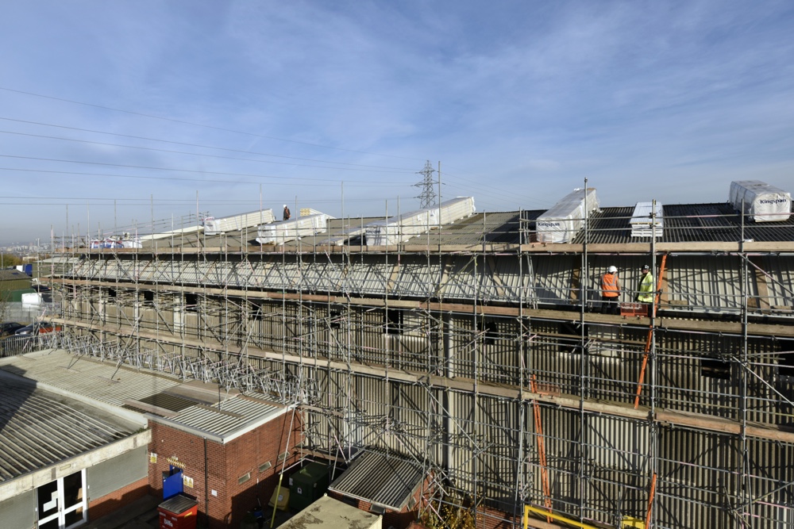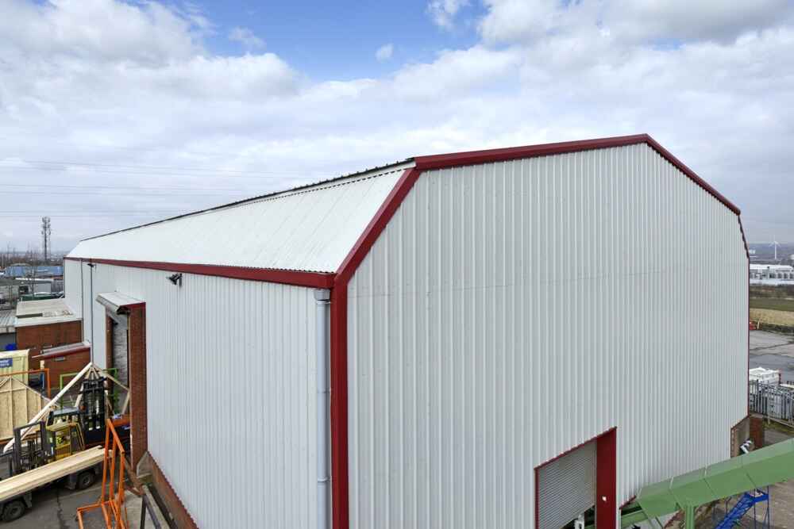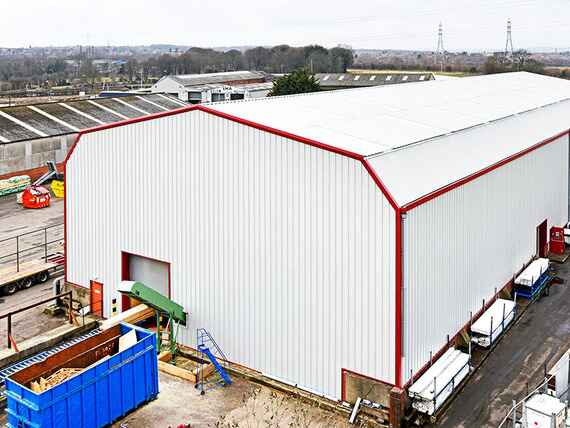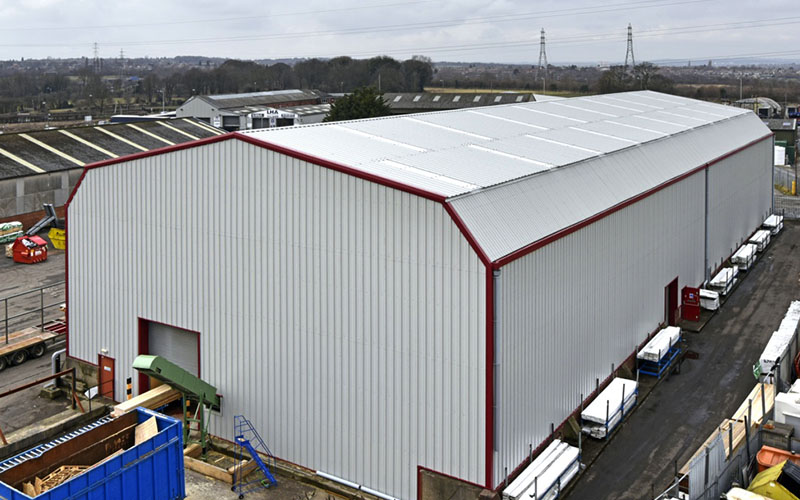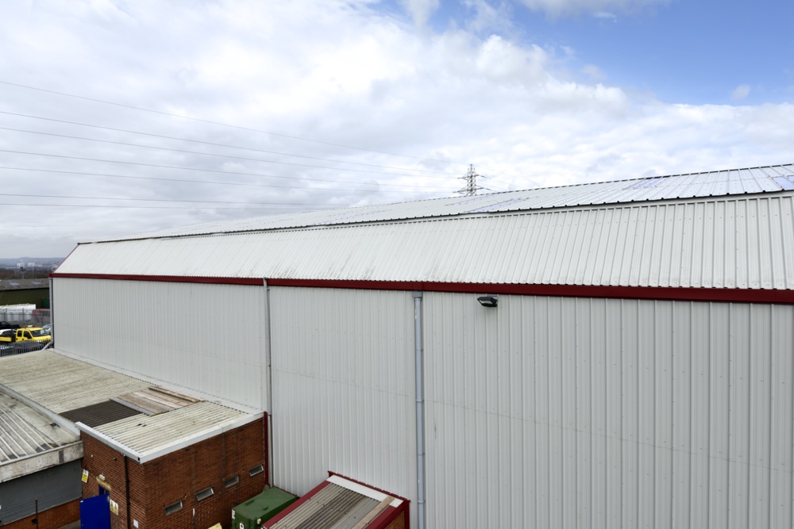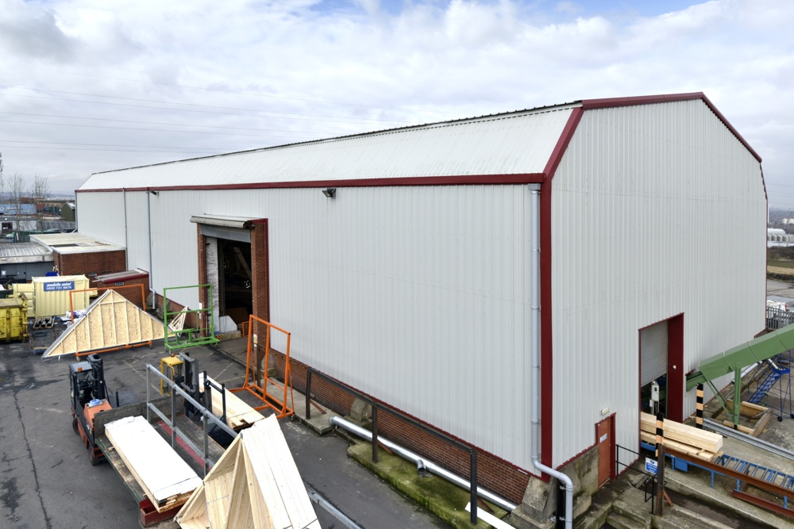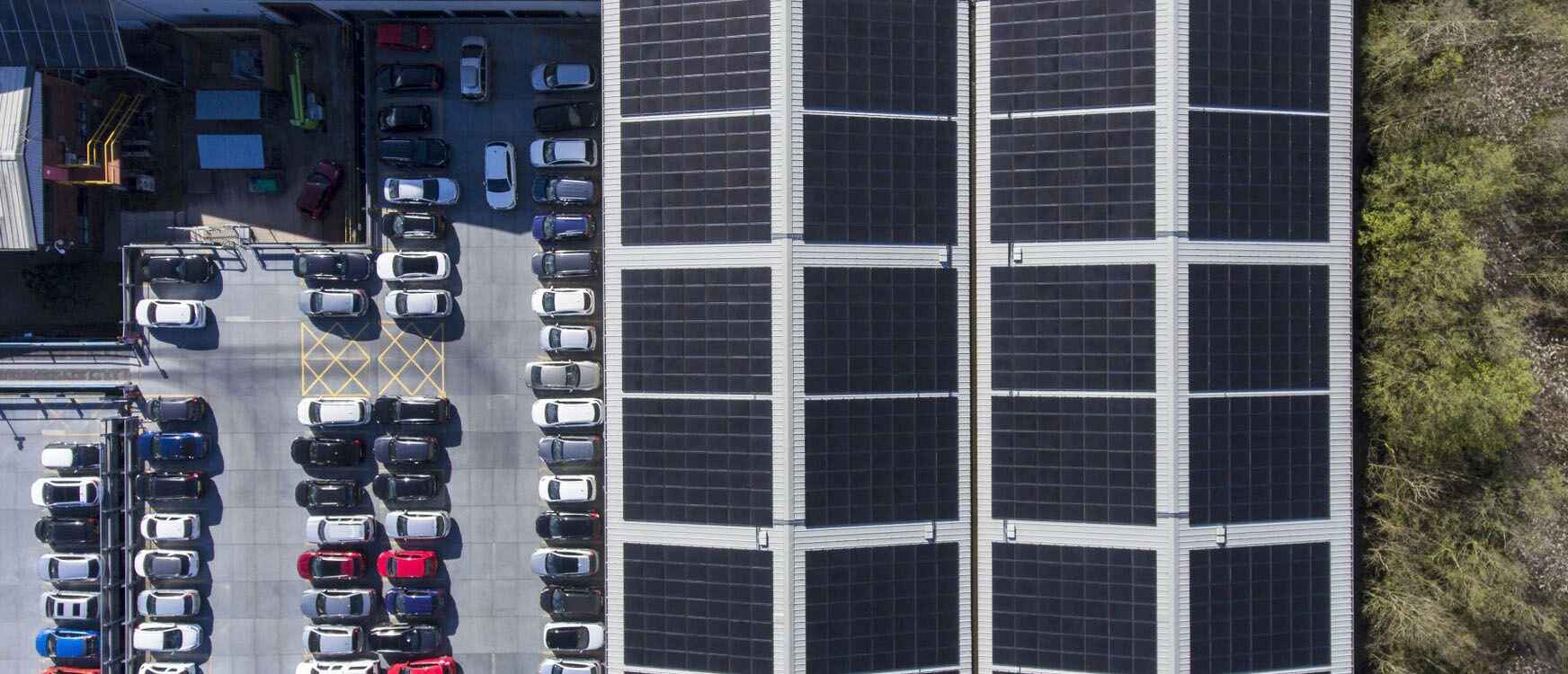
Pasquill Timber, Rothwell
Client: Pasquill Timber | Location: Rothwell | Specification of Work: Roof Refurbishment and Maintenance | Project Length: 20 Weeks
The Project
The workshop building is situated in Pelican Works Wakefield Rd, Jawbone Industrial Estate Yorkshire, Wood Ln, Rothwell.
STRIP & RE-SHEET ROOFING & CLADDING WORKS
- 1,360m2 Removal of profiled aluminium metal roof and white celotex board and installation of a composite conventional profiled sheet.
- 1650m2 Removal of asbestos cement wall cladding and installation of a composite conventional profiled sheet.
- 350m2 Over cladding of the existing profiled metal mansard roof with an insulated metal profiled built up system.
- 135 liner meters of gutter lining works
- 20-week contract duration
Client Problems:
The building had been experiencing large amount of water ingress through the old metal roof and faded GRP rooflight system over a long period. Through the walls there have been a number of repairs conducted. Numerous repairs have been conducted to the roof with little success leaving no alternative but to replace it.
The walls have had a number of repairs conducted to the asbestos cement wall cladding. Over the years, this has been damaged by wind and weathered significantly.
To the mansard roof area over 5 years ago the roof had been replaced with a new profiled single skin cladding. This was required due to significant wind damage.
The original roof & wall had very low thermal value in comparison with today’s standards and a large amount of heat was being lost through the pitched roof and wall cladding. Thus a combination of a roof that leaked in any weather and one that resulted in excessive heating costs for the company through poor insulation.
The construction works were to be carried out whilst Pasquill Timber were fully operational. This would require close interaction with the Pasquill and Roofclad Systems throughout the project.
For the building itself the client wished to enhance the look of the building from a dated building fabric to a new aesthetically pleasing metal composite cladded system.
Solution:
The aluminium profiled roof cladding and grid system and celotex board was removed by ourselves from the roof level. Roofclad provided a new Kingspan profiled roof system, 80mm composite complete with, rooflights, new gutter liners and rainwater pipes.
To the mansard roof area a new built up roof over cladding wass installed. This incorporated a bar and bracket system, 180mm of glass wool insulation followed by a profiled 0.7mm plastisol coated steel.
To the walls the asbestos cement profiled cladding was removed by ourselves. Roofclad provided a new Kingspan profiled wall system, 80mm composite complete with all the associated flashings.
Now, the client has a new cladded building that was completed safely within the project time frame, is aesthetically enhanced, water tight, allows a substantial increase in natural light, that meets the u value building regulations and decreases everyday running costs for the client.
