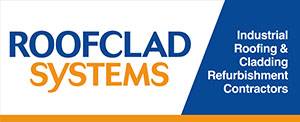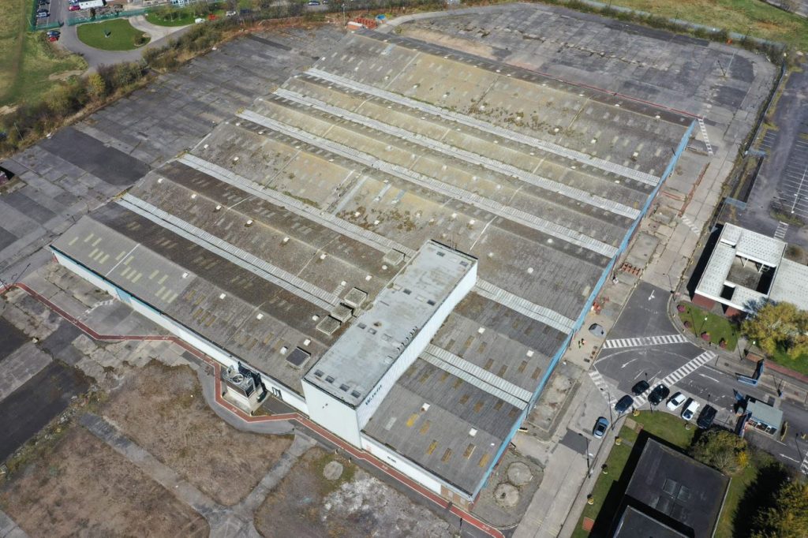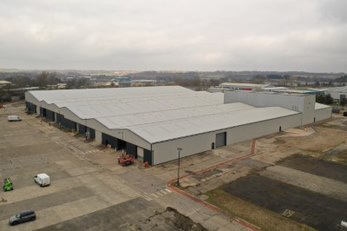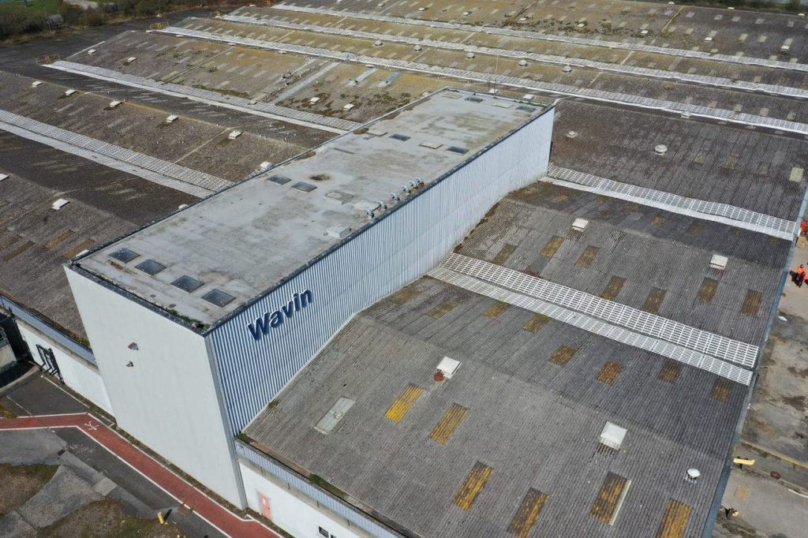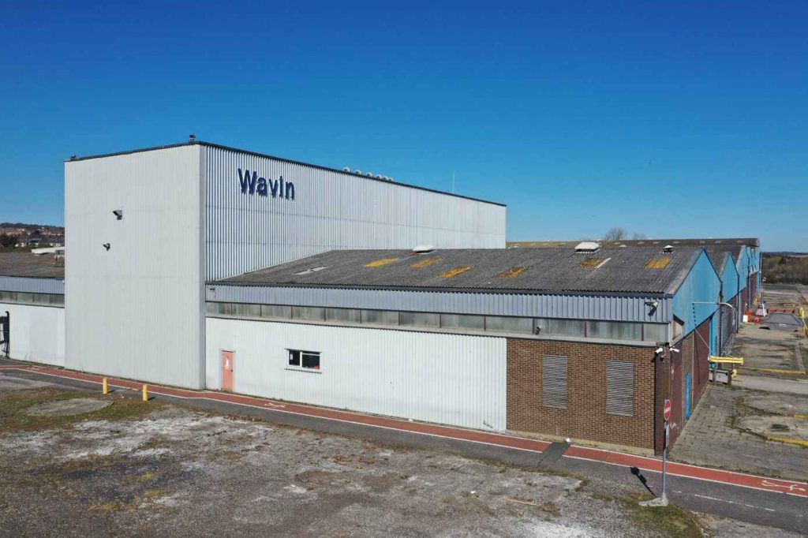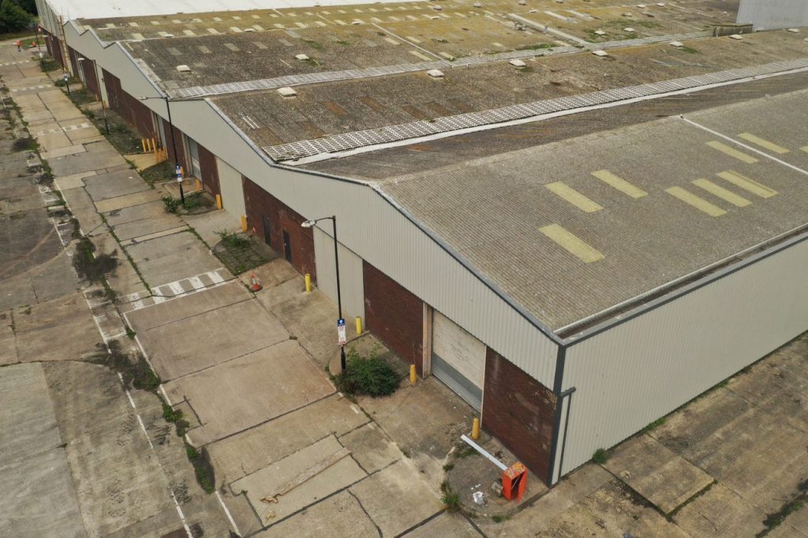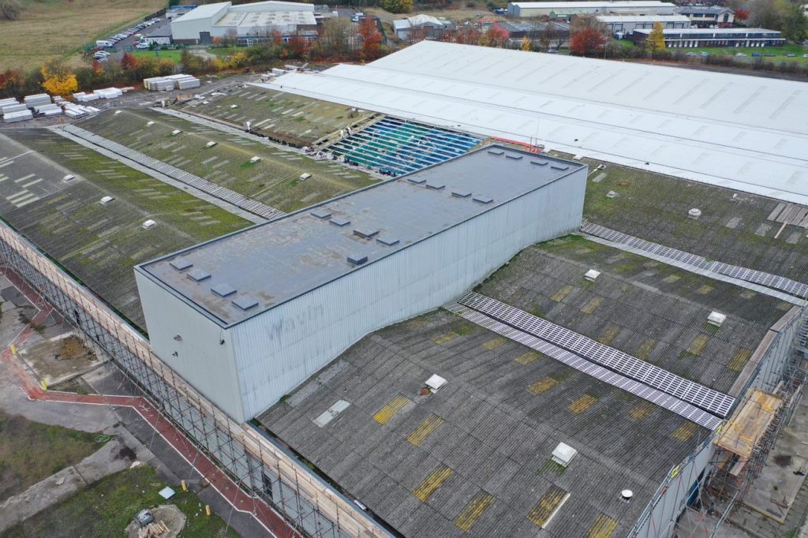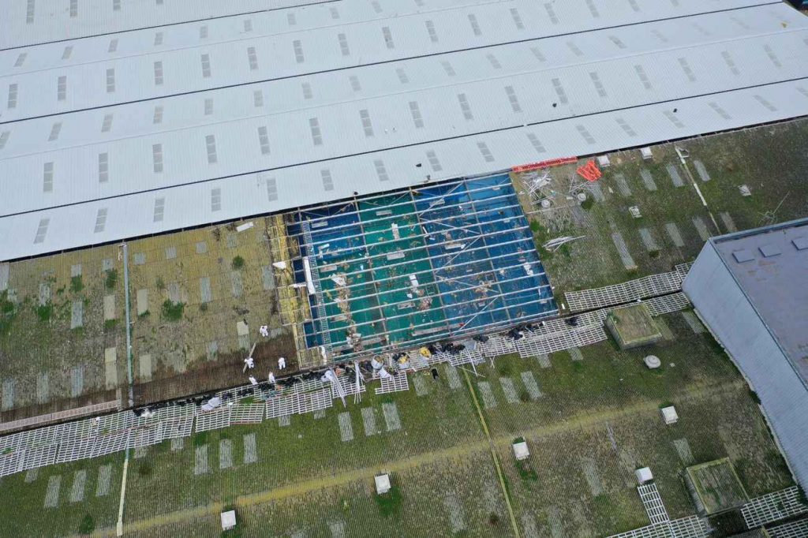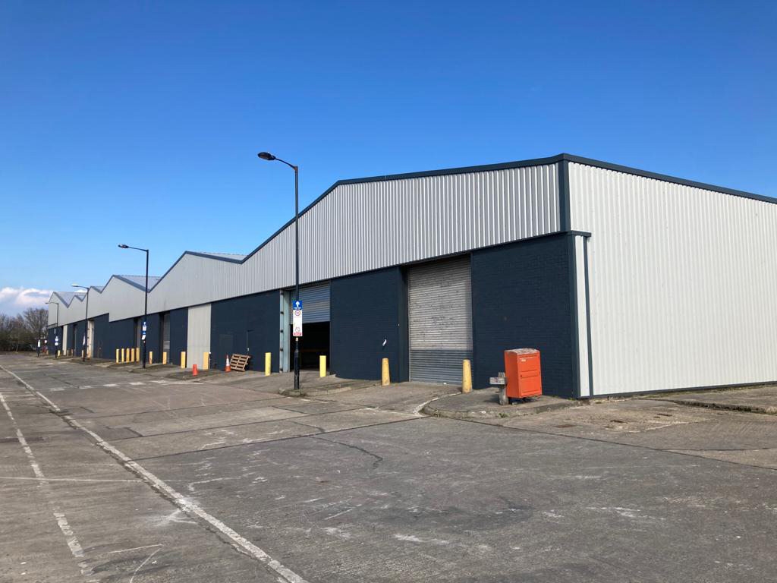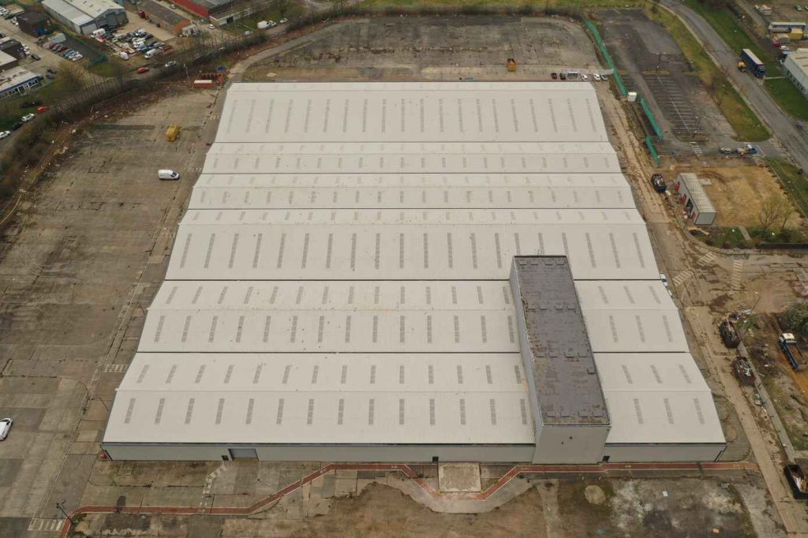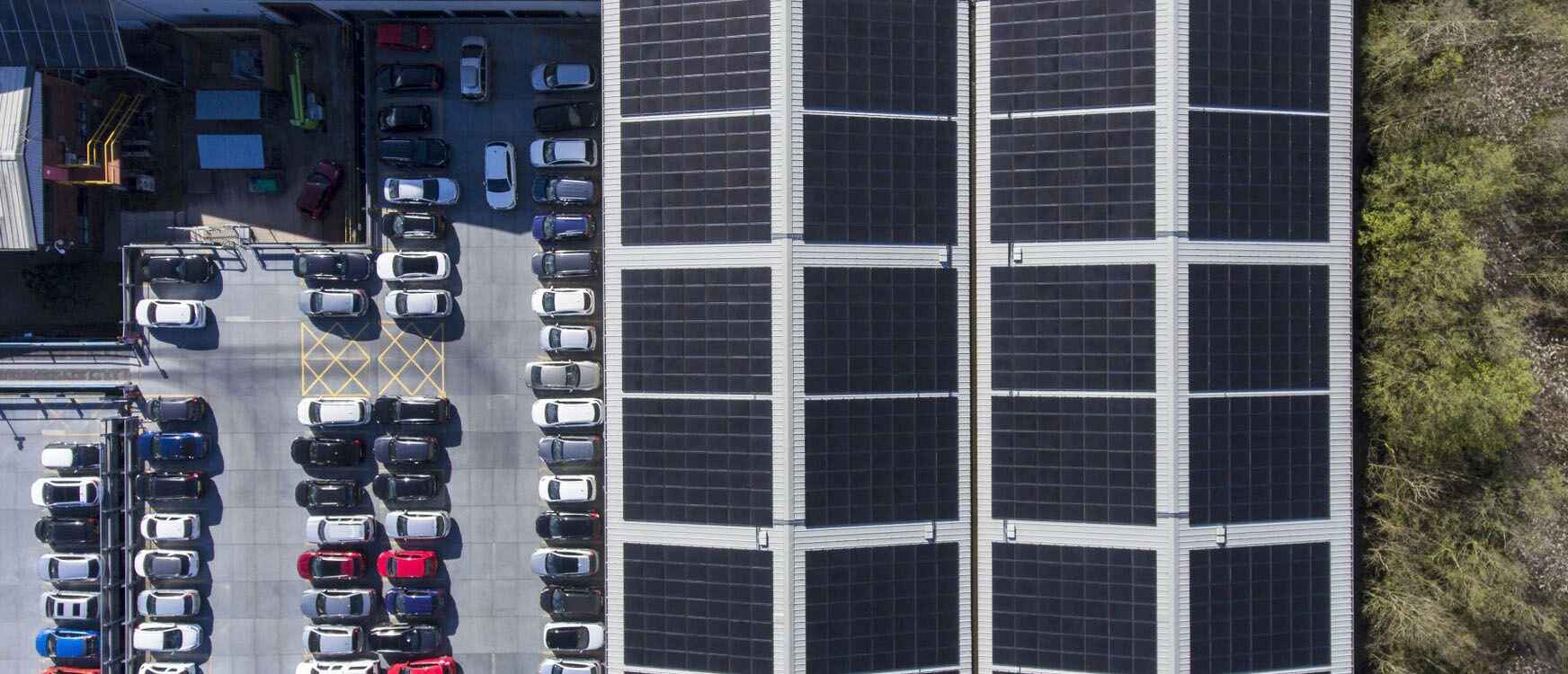
Northumberland Estates, Durham
Client: Northumberland Estates | Location: Durham | Specification of Work: Roof Refurbishment and Maintenance
The Project
The former Wavin Plastics Factory site in the Meadowfield Industrial Estate in County Durham was purchased by the client, Northumberland Estates. Following a full site survey, issues with the roof and walls were highlighted. Following this, the client wanted a full upgrade to the quality and appearance of the building to appeal to more potential tenants. This involved Roofclad stripping the existing asbestos cement roof and re-roof using composite panels, single ply flat roof to high level in addition to new external wall cladding using a built up system. A new Weatherfast gutter system was installed along all gutters as well as all flashings and door jambs.
Client Problems:
This property was a recent addition to the client’s portfolio, we conducted a full site survey including the use of our drone. This highlighted issues with the roof and walls, including the general poor condition of the building envelope after years of neglect. This had led to breaches allowing for leaks into the property and heat loss. In addition, the roof build up was made up of asbestos cement sheeting, requiring a considered approach as it can easily discourage tenants and decrease lease value. The condition of the walls were not good, they were visibly corroded and deteriorating around the full perimeter of the building. Northumberland Estates chose to fully refurbish their 16’000m² industrial unit in order for it to appeal to prospective new tenants and extend the buildings life span…
Solution:
Roofclad was instructed to carry out the full roof and wall refurbishment works on behalf of Northumberland Estates. This was a large scale project with multiple different types of systems being used by our team. The following roofing services were used in this job:
Flat Roofing
We installed a triple handrail scaffold to all exposed roof edges along with a scaffold load bearing loading platform with ladder access, all in accordance with the Working at Height Regulations. Approximately 550m² of high-level flat roof works were carried out using
PIR insulation board, 25mm thick foil-backed recovery board which was mechanically fixed to the existing metal decking with self-drilling fasteners. A reinforced single ply waterproofing system from Renolit was mechanically fixed to the recovery board with all side and end laps hot air welded in accordance with the manufacturer’s instructions.
Roofclad supplied and fixed Renolit Alkorplan laminated steel flashings, mechanically fixed to all perimeters and upstand details. We used Renolit Alkorplan D unreinforced single ply for all the upstands and perimeter details, hot air welded to the flashings and the main membrane. This roof was finished with approximately 112lm of 0.7mm plastisol coated steel cap flashing.
Composite Roof Panels
We erected approximately 200lm of fully independent scaffold along the north and south elevations. Along with approximately 266lm of triple handrail scaffold along the east and west elevations. Internally we rigged a plain safe net/debris net system overlay beneath the roof, all in accordance with the recommendations of EN1263-2. All connections were knotted around primary truss members, temporary support ropes and other suitable anchorages.
The main roof works were carried out over 12 slopes totalling approximately 16’000m². The works consisted of stripping the existing asbestos cement and plasterboard along with all GRP rooflights. Roofclad Systems installed composite roof panels from Kingspan and Tata Steel consisting of a goosewing grey Plastisol PVC coated steel with a 40mm thick insulation core. The internal finish of the composite panel was a 0.4mm white polyester coated steel. Included in the main area of roof works was 10% CE24E Filon rooflights. All panels were fixed with nylon headed self-drilling stainless steel fasteners with support thread below the washer and side stitched at 450mm centres with nylon headed stitchers sealing all end and side laps with butyl mastic sealing strip. All flashings were produced in our fabrications factory at our head office in Washington.
Gutter Works
To carry out the gutter works we first cleaned out all of the silt and deposits before lowering to ground and removing from site. Our operatives lay a 10mm Styrofoam insulation board to the sole of the gutter to cover the existing gutter bolts and provide a sound base for the new gutter lining. We supplied and installed a Weatherfast gutter system comprising of a PVC single ply membrane laminated to a 0.7mm thick galvanised steel sheet. All laps were hot air welded and included new stop-ends and outlets draining into existing rainwater pipes below.
Wall Cladding
The wall cladding works involved the removal of all vertical translucent lights. We supplied and fixed a white enamel coated profiled steel liner sheet, 0.45mm x 19mm deep profile, secured to the existing sheeting rails with carbon steel self-drilling screws. Glass fibre insulation quilt, 100mm thick, was laid over liner panels. Lightweight galvanised steel ribbed support bars with ‘snap in’ brackets, incorporating vapour seal/thermal insulating base were secured through the liner panels to the existing sheeting rails with carbon steel self-drilling screws. Plastisol coated steel profiled sheets, 0.55mm thick, 32/1000 profile in goosewing grey were secured to the support bars with plastic headed stainless steel self-drilling screws with side laps stitched. All cappings and flashings were manufactured in a contrasting merlin grey produced at our Washington based fabrications factory.
